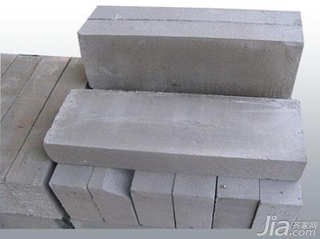混凝土柱梁框架里加入砖屏的住宅设计
混凝土柱梁框架里加入砖屏的住宅设计/ Bloco Arquitetos
关键词:专筑网,专筑设计、专筑视界、专筑讲坛、专筑视频、专筑资料
Brick screens are set into framework of concrete columns and beams at Casa Grid
由专筑网(iarch.cn)朱王倩,韩平编译
Bloco Arquitetos通过添加多孔砖墙面板混凝土结构,在巴西利亚为一栋家庭住所增建了额外的楼层。
Bloco Arquitetos has created an extra storey for a family home in Brasília by adding a stilted concrete structure that incorporates panels of perforated brickwork.
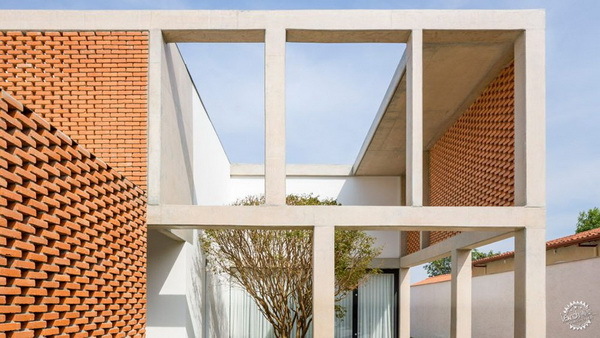
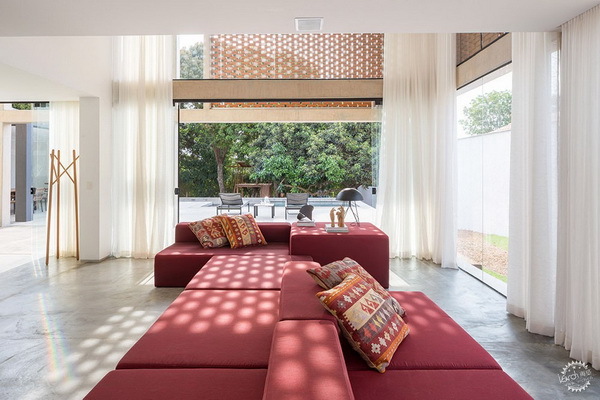
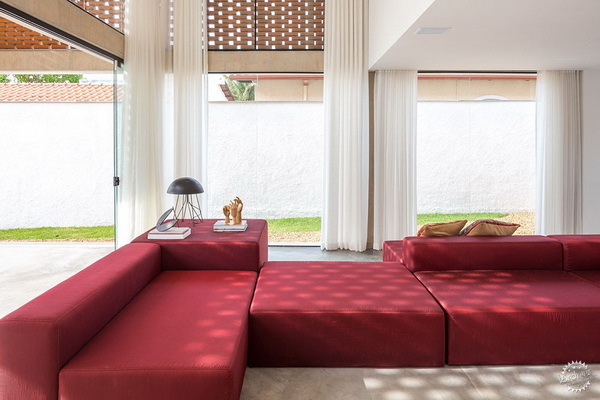
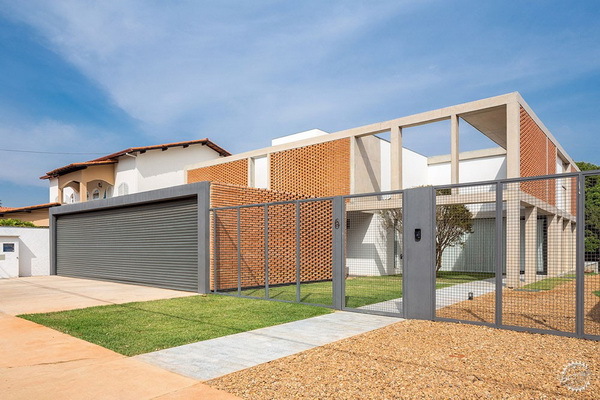

在巴西利亚首都Lago Sul 街区,建筑师为一位购买了包括大量现存建筑地产的客户,采用当地实践设计的房屋网络。
The local practice designed Casa Grid for a client who had bought a large lot containing an existing property in the Lago Sul neighbourhood of the Brazilian capital.
建筑师被委任使现存单层建筑适应并扩展,以符合新住户的生活方式。
先前的主人最初也计划建造二层建筑,并以及建造了大量的地基,但因为资金用完了,所以只建了一座斜屋顶的小平房。
The architects were tasked with adapting and expanding the existing single-storey house to suit the lifestyle of its new occupants.
The previous owner had initially planned a much larger two-storey building and had laid extensive foundations, but had run out of money and so constructed a small bungalow with a pitched roof.
以上文字节选自专筑网“混凝土柱梁框架里加入砖屏的住宅设计/ Bloco Arquitetos”一文,全文阅读http://www.iarch.cn/thread-33396-1-1.html









