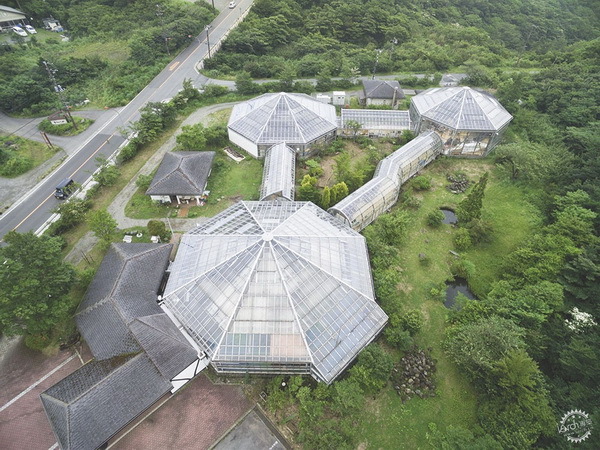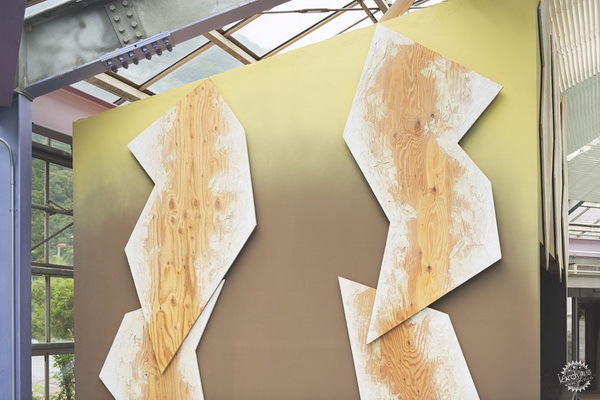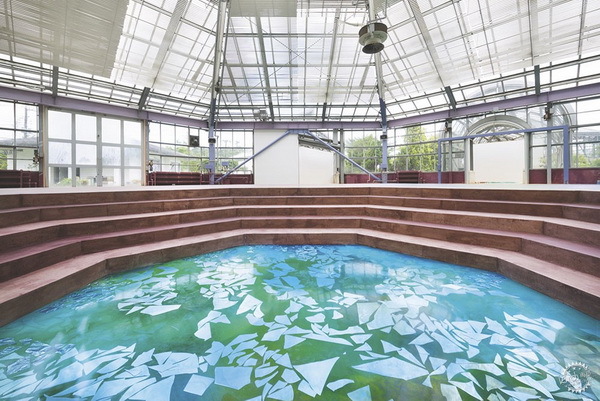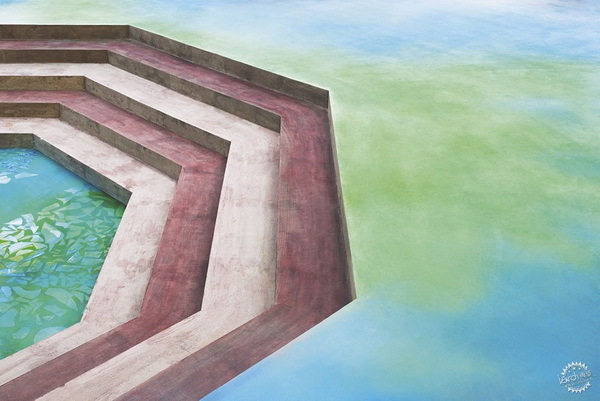水景设计——水之记忆
水景设计——水之记忆 / Moriyuki Ochiai Architects
关键词:专筑网,专筑设计、专筑视界、专筑讲坛、专筑视频、专筑资料
Waterscape - Memory of Water
由专筑网(iarch.cn)朱王倩,韩平编译
来自建筑事务所的描述。在接下来的改造项目中,其主要目标是将Hakone Ashi湖附近的植物花园,改造为博物馆或多功能空间。
基地周围是围绕湖和山的丰富自然环境。一棵大榕树,树象征着园林,曾经位于现有建筑入口玻璃圆顶的旁边。在这种环境下,地区降水(水分)会透过基地土壤,收集到根部,从而创造充满纯净水的自然温泉。
From the architect. The following renovation project aimed to transform a botanical garden located near Lake Ashi in the Hakone area, into a museum / a multi-purpose space.





The site is surrounded by a rich natural environment centering around a lake (Lake Ashi) and a mountain (Mt. Hakone). A large banyan tree, a tree emblematic of the botanical garden, used to stand at the centre of the glass dome serving as the entrance to the existing building. In this environment, precipitation(moisture) from the area would percolate through the site's soil and collect around the roots , thus creating a natural spring filled with pristine waters.
为了实现博物馆改造项目的目的,我们在入口空间进行了室内设计,包括厨房、餐厅和暂时展览表演的舞台,如音乐会和表演。
我们设想了一个可以适应博物馆需求的场所,能够举办各种活动。
For the purpose of the museum renovation project, we were tasked with designing a space inside this entrance that could accommodate a kitchen, a dining space, and a stage for temporary exhibitions and performances, such as concerts and plays.
We envisioned a place that would adapt to the museum's needs by enabling a variety of activities.
以上文字节选自专筑网“水景设计——水之记忆 / Moriyuki Ochiai Architects”一文,全文阅读http://www.iarch.cn/thread-33413-1-1.html











